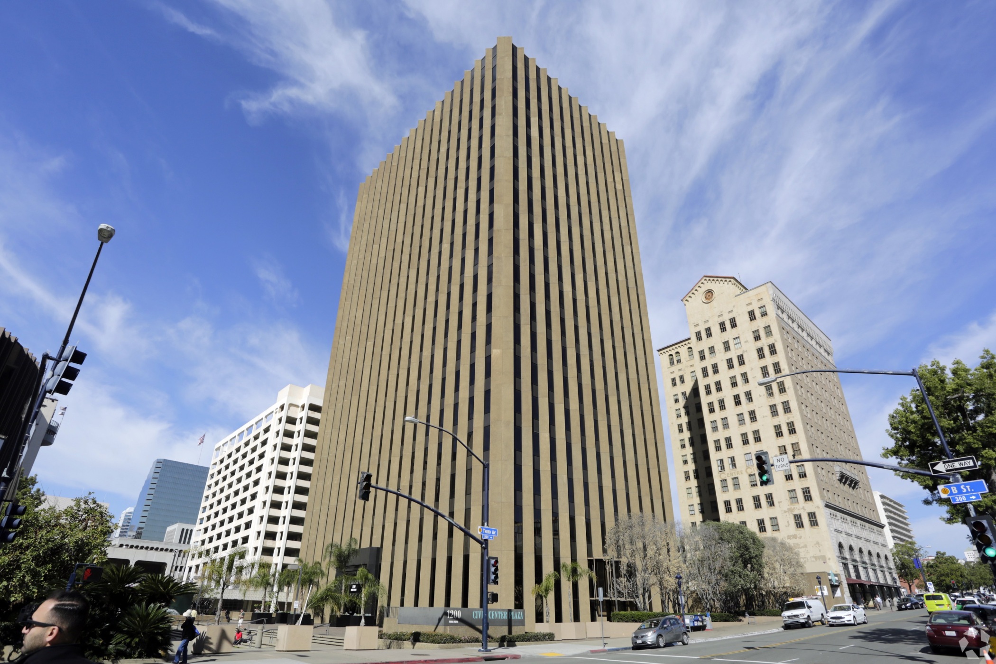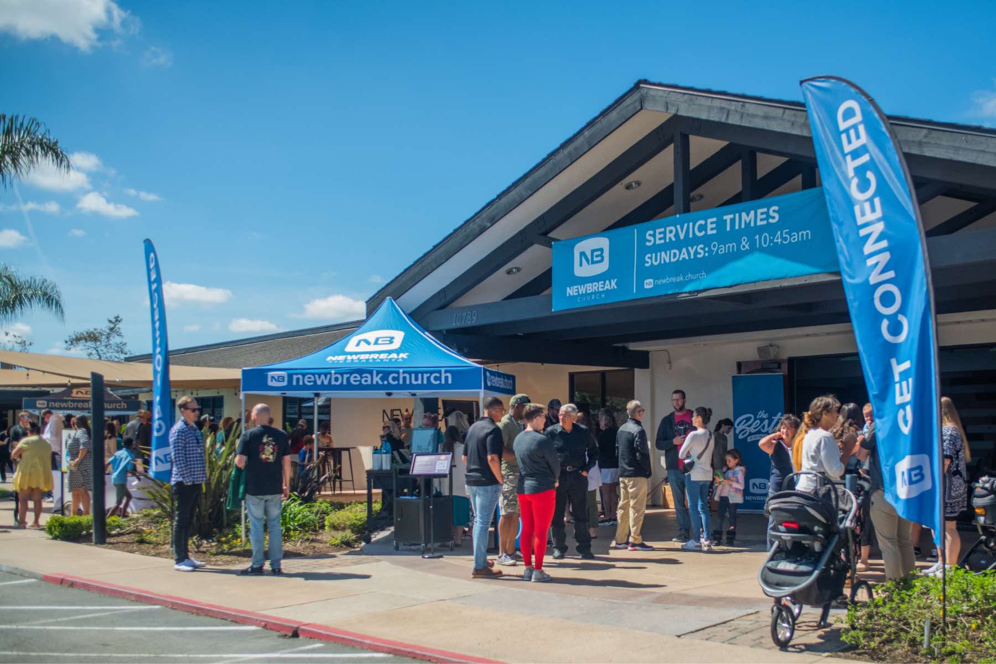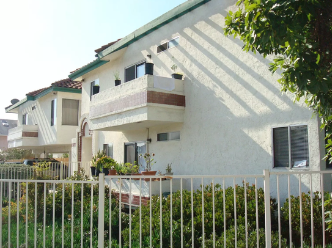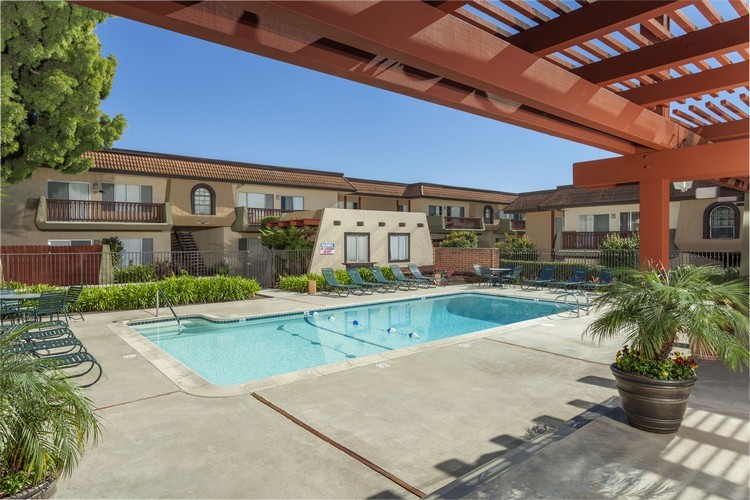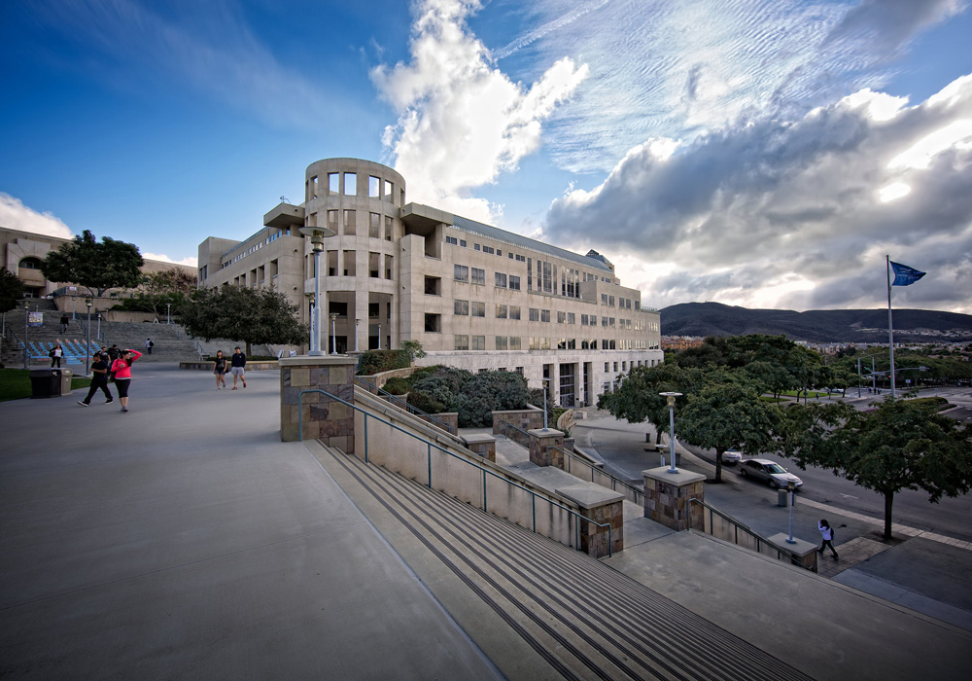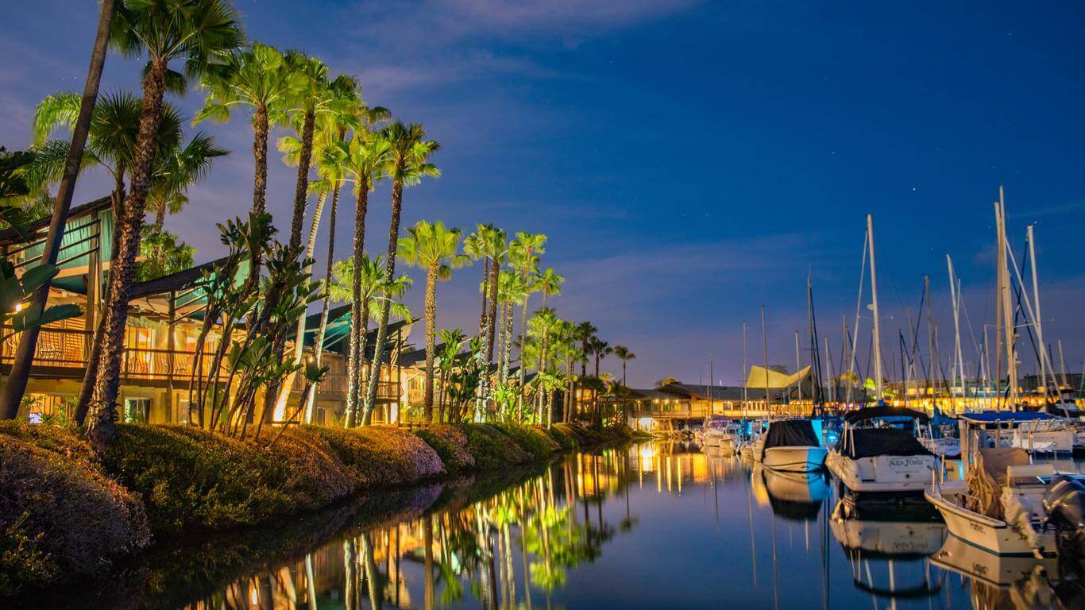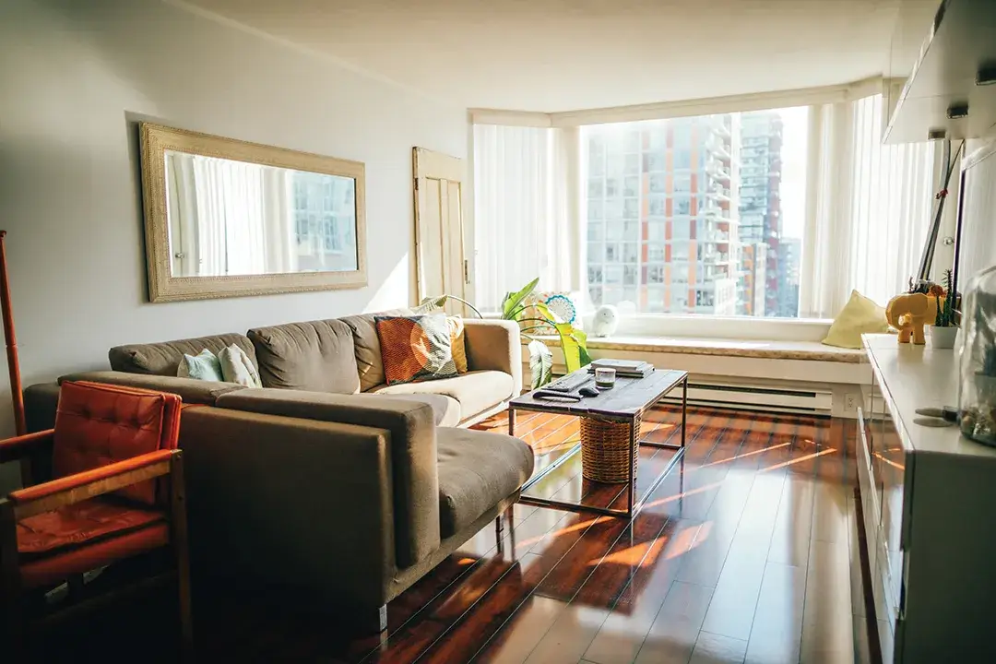Project Overview
Bill Howe Plumbing (BHP) undertook a substantial project to reroute hot and cold water lines for a 36-unit apartment complex, divided into two buildings. The project aimed at enhancing the efficiency and reliability of the water supply system, ensuring long-term sustainability and compliance with current standards.
Challenge:
The apartment complex faced significant issues with its aging plumbing infrastructure, leading to frequent leaks, water quality concerns, and inefficiencies in water heating and distribution. The project’s complexity was heightened by the need to work within the constraints of existing buildings, minimizing disruption to residents, and adhering to strict codes and standards.
Solution:
BHP proposed a comprehensive plan to repipe the entire complex, implementing a modern, efficient water line system designed to minimize future maintenance and maximize functionality. The solution involved rerouting both hot and cold water lines, installing new shut-off valves, and ensuring the system’s compliance with all relevant codes and standards. The project was planned meticulously to minimize inconvenience to residents and ensure a swift, seamless transition to the new system.
Location: Oceanside, CA
Client Background and Project Scope
The client, managing a 36-unit apartment complex consisting of buildings A (16 units) and B (20 units), sought to address the longstanding issues with the property’s plumbing system. BHP’s scope of work included the complete rerouting of water lines, installation of new piping, and comprehensive testing and certification to ensure the absence of hazardous materials like asbestos.
Method
BHP’s approach included a detailed plan for rerouting water lines through attics and exterior walls, ensuring minimal disruption and maintaining the aesthetic integrity of the buildings. The project involved:
- Starting the cold water line at the shut-off valve, running it through the stucco wall into the building, and continuing inside the walls into the attic.
- Rerouting the hot water line from the water heater room, with variations in routing between buildings A and B to ensure optimal efficiency.
- Installing shut-off valves for each stack in the attic area, allowing for easy maintenance and isolation of any future issues.
- Ensuring all work areas were certified asbestos-free before commencement.
- Coordinating access to units and managing water shutdowns with minimal disruption to residents.
- Adhering to code standards for the installation and securing of pipes.
- Including drywall repair post-installation to match existing textures, minimizing the impact on residents’ living spaces.
Outcome
The project was completed within the projected 5-week timeframe, and under the total job cost estimate. The new system provided the complex with a modern, efficient water supply infrastructure, significantly reducing the risk of leaks and water damage. Residents experienced minimal disruption during the project, thanks to BHP’s effective planning and communication. The project’s success was underlined by the provision of a 15-year labor and parts warranty, ensuring long-term peace of mind for both the client and the residents.


